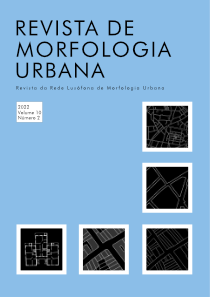Abstract
This article aims to analyze, through the theoretical-methodological tools of Space Syntax, the configuration of the domestic spaces of two Brazilian postmodernist single-family homes: Casa Bola (1979) by Eduardo Longo and the Hélio and Joana’s house (1982) by the architects Sylvio Emrich de Podestá and Éolo Maia. In a comparative analysis, correlational studies of the syntactic profiles of the two buildings were carried out from visibility models and flow graphs. Through the investigation, it was possible to correlate the models obtained with the revised bibliography, outlining the syntactic properties of the buildings and evaluating their patterns. Finally, after investigation, this study reveals the permanence of traditional socio-spatial relationships and the paradigm of functional sectors inherited from and prior to Brazilian modernist architecture.
References
Aldrigue, M. de S. (2012).Aparências da forma e forma do espaço: análise da configuração espacial de residências unifamiliares dos anos 1970 em João Pessoa PB. [Dissertação] p.262. Disponível em: https://repositorio.ufrn.br/handle/123456789/12385 [Consultado em: 10 out. 2022].
Amorim, L. M. do E (1997). “The sectors paradigm: Understanding modern functionalism in domestic space”, 1st International Space Syntax Symposium, 2 (1), 18.1?18.14. Londres: University College London.
Bastos, M. A. J.; Zein, R. V. (2010). Brasil: arquiteturas após 1950. São Paulo: Perspectiva.
Carranza, E. G. R. (2013). Arquitetura alternativa: 1956-1979. [Tese] p. 309. São Paulo: Universidade de São Paulo. Disponível em: https://doi:10.11606/T.16.2013.tde-12042013-141721 [Consultado em: 10 out. 2022].
Carranza, E. G. R. (2004). “As casas de Eduardo Longo”, Caderno de Pós-Graduação em Arquitetura e Urbanismo. São Paulo: Universidade Presbiteriana Mackenzie, 4 (1), 47-58.
Colin, S. (2005). Pós-modernismo: Repensar a arquitetura. Brasil: UAPÊ.
França, F. C. de (2008). A indisciplina que muda a arquitetura: a dinâmica do espaço doméstico no Distrito Federal. [Tese] p. 366. Brasília: Universidade de Brasília.
Gurgel, A. P. C. (2018). “Diálogos entre Lina Bo Bardi e Julienne Hanson: a produção arquitetônica residencial modernista brasileira sob a ótica da sintaxe espacial”, Dearq, (23), 36-65. Disponível em: <https://revistas.uniandes.edu.co/doi/abs/10.18389/dearq23.2018.03 [Consultado em: 11 jul. 2022].
Hanson, J. (1998). Decoding homes and houses. Cambridge: Cambridge University Press.
Hillier, B. (1996). Space Is the Machine: A Configurational Theory of Architecture. Cambridge: Cambridge University Press.
Hillier, B.; Hanson, J. (1984). The social logic of space. Londres: Cambridge University Press.
Hillier, B.; Hanson, J. (1997). “The Reasoning Art: Or, the Need for an Analytic Theory of Architecture”, 1st International Space Syntax Symposium, 1 (1), 01.1-01.5. Londres: University College London.
Holanda, F. R. B. de (2007). “Arquitetura sociológica”, Revista Brasileira de Estudos Urbanos e Regionais, 9, (1), 115-129. Disponível em: https://rbeur.anpur.org.br/rbeur/article/view/174/158 [Consultado em: 24 set. 2022].
Holanda, F. R. B. de (2013). Dez mandamentos da arquitetura. Brasília: FRHB.
Gomes, L. N. S. (2021). O avesso do espaço doméstico moderno: divisão sexual do trabalho e a produção habitacional de interesse social. [Dissertação] p. 200. Salvador: Universidade Federal da Bahia. Disponível em: https://repositorio.ufba.br/handle/ri/33875 [Consultado em: 12 out. 2022].
Marques, S. (2008). “Arquitetura brasileira, uma Pós-Modernidade mais do que contraditória”, RUA: Revista de arquitetura e urbanismo, 5 (1), 82-95. Disponível em: https://periodicos.ufba.br/index.php/rua/article/view/3138 [Consultado em: 12 out. 2022].
Maia, C. P. (2014). Clássicos da Arquitetura: Casa Bola/Eduardo Longo. 1 fotografia. 1024x814 pixels. Disponível em: https://www.archdaily.com.br/br/01-173627/classicos-da-arquitetura-casa-bola-slash-eduardo-longo/52ebd74ce8e44e29ae0000c8-classicos-da-arquitetura-casa-bola-slash-eduardo-longo-foto [Consultado em: 03 jul. 2022].
Oliveira, V. M. A. de; Marat-Mendes, T.; Pinho, P. (2015). O estudo da forma urbana em Portugal. Porto: U. Porto Edições.
Prado, M. O.; Tagliari, A. (2019). “Análise dos projetos residências do arquiteto Sylvio E. de Podestá”, V ENANPARQ, 26 (38), p. 51-85. Salvador: Universidade Federal da Bahia. Disponível em: https://doi.org/10.5752/P.2316-1752.2019v26n38p51 [Consultado em: 12 out. 2022].
Podestá, S. E. de (2000). Casas. Belo Horizonte: AP Cultural.
Podestá, S. E. de. 1983: Casa Hélio e Joana. Disponível em: https://www.podesta.arq.br/projetos/residencias/projeto-casa-helio-e-joana/ [Consultado em: 24 jul. 2022].
Podestá, S. E. de (2019). Casas, passado e presente. Disponível em: https://www.podesta.arq.br/about-2/entrevista/lista-textos-livro-casas/ [Consultado em: 24 jul. 2022].
Silva, M. F. (2015). “Ora bolas, era uma vez triângulos: reflexão sobre o espaço residencial na obra de Eduardo Longo – 1964/1980”, I Revista Científica do Programa de Mestrado Profissional em Projeto, Produção e Gestão do Espaço Urbano, 1, 87-108. São Paulo: InSitu,
Trigueiro, E.; Marques, S. (2015). À la recherche de la maison moderniste perdue. In: Marques, S. (Org.). Casas e casos: sobre modos de morar no Nordeste do Brasil. Natal: EDUFRN. Disponível em: https://repositorio.ufrn.br/jspui/handle/123456789/20029 [Consultado em: 30 nov. 2021].
Turner, A.; Doxa, M.; O'Suvillan, D.; Penn, A. (2001). “From isovists to visibility graphs: a methodology for the analysis of architectural space”, Environment and Planning B: Planning and Design, 28, p. 103 -121. Disponível em: https://core.ac.uk/download/pdf/1668886.pdf. [Consultado em: 20 nov. 2021].
Zein, R. V. (2005). Arquitetura da Escola Paulista Brutalista 1953-1973. [Tese] p. 239. Rio Grande do Sul: UFRGS.
Zevi, B. (2009). Saber ver a arquitetura. São Paulo: WMF Martins Fontes.

This work is licensed under a Creative Commons Attribution 4.0 International License.
Copyright (c) 2022 Yan Chermonte Alves Santana, Cláudia da Conceição Garcia, Ana Paula Campos Gurgel


